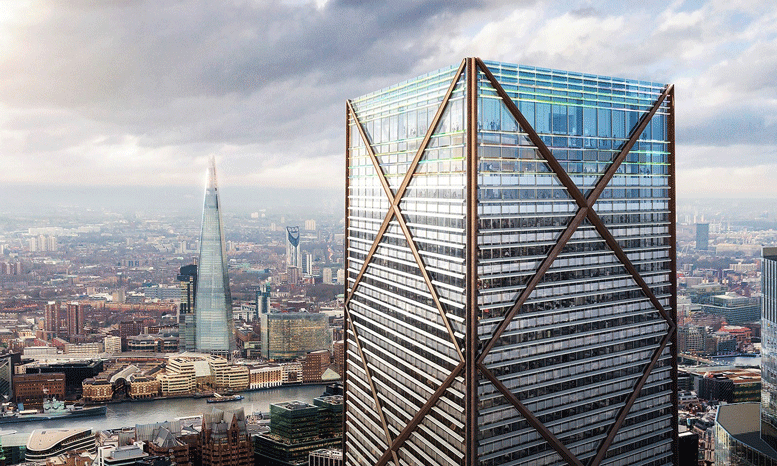Plans submitted for City of London’s tallest skyscraper
1 Undershaft set to rise to 309.6m in the ‘Square Mile’

The City of London Corporation has received design plans for what would be the tallest skyscraper in the UK capital’s Square Mile financial district, it has been reported.
According to the Construction Enquirer, architect firm Eric Parry has lodged design plans for the construction of a 73-storey tower at 1 Undershaft. The project will be facilitated by the demolition of the Aviva headquarters, the report added.
The tower will rise to 309.6m AOD (Above Ordnance Datum), which will put it level with the Shard’s tallest steelwork point, in London Bridge. Aroland Holdings, the Singapore-based developers, commissioned Eric Parry Architects to work on a design for the site, which has now been submitted for planning approval.
Once complete, the development will cover 90,000sqm and will accommodate 10,000 people. It will also include a large public square at the base of the tower, and a free public viewing gallery, education centre and restaurant at the top, which will be London’s highest public sky restaurant.
1 Undershaft would stand 28m higher than the replacement tower for the Pinnacle scheme, at 22 Bishopsgate. Prior to the current planned design, the site’s previous owner had commissioned a conceptual design by Avery Associates, who proposed an angular sloping sided glass tower, which peaked at 270m.
The new design is a more conventional office block tower, with a distinctive visible structural cross bracing.





